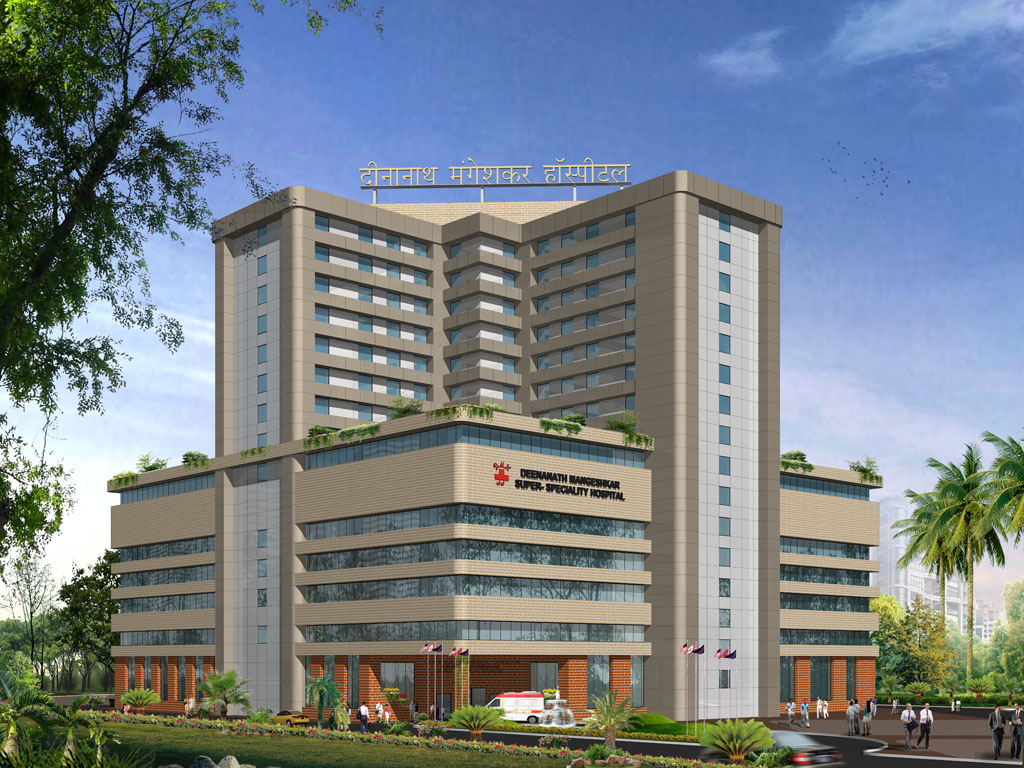Deenanath Mangeshkar Super Speciality Hospital (DMSSH) : Pune
DMSSH building consists of 3 basements and 16 floors superstructure with a total area of 60000 sq. meters housing a variety of modern medical facilities. Our client required an elegant & efficient yet economic structure that would maximize patient comfort & privacy. Our response was a 4 winged plan with external core/lift walls – that ensured efficient circulation of medical staff as well as patients while ensuring maximum privacy. Long span column free posttensioned slab with minimum floor depth was designed to allow uninterrupted space for a wide range of services required in modern hospitals.

- Basement + 15 storey structure with asymmetric distribution of mass and stiffness across all floors.
- Stiff external cores with 4 projecting wings plus long span beams and edge columns to provide column free space–providing maximum flexibility in space utilization.
- Challenge to utilize full stiffness of core due to insufficient connection with floor diaphragms.
- Our solution allowed full freedom in customizing internal layouts to cater for the requirements of the advancement in medical technology.
- Modeling with cracked stiffness as per ACI code.
- Finely meshed semi rigid diaphragm modeling to accurately capture lateral load transfer to core wall.
- Analysis model rotated to match principal stiffness axes of structure to model global axes – i.e orthogonal effects.
- Separate ULS and SLS models. separate models with stiffness & support modifiers to ensure full transfer of seismic loads to shear walls as well as the moment frame.
- Full modal analysis (ritz vectors) with base shear scaled to match minimum code static value.
- Postensioned floors = >reduced dead load leading to overall savings.

 Visit UK Website
Visit UK Website 
